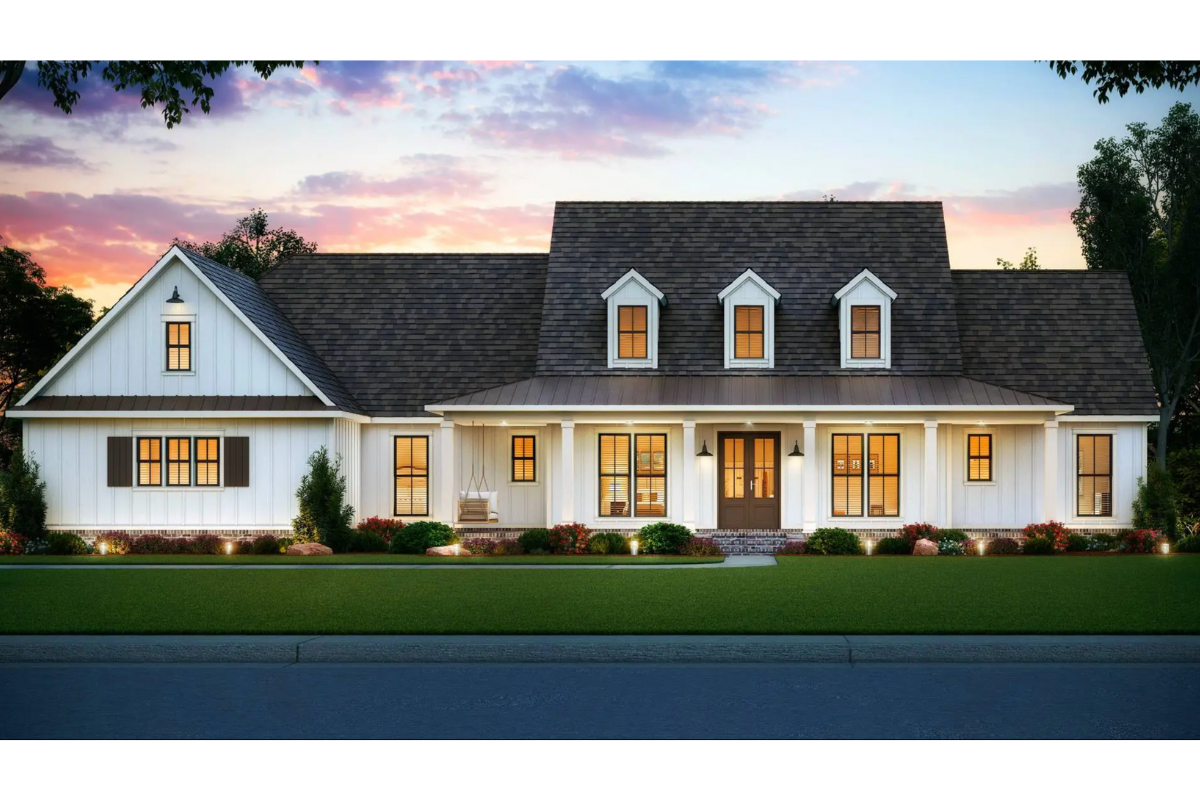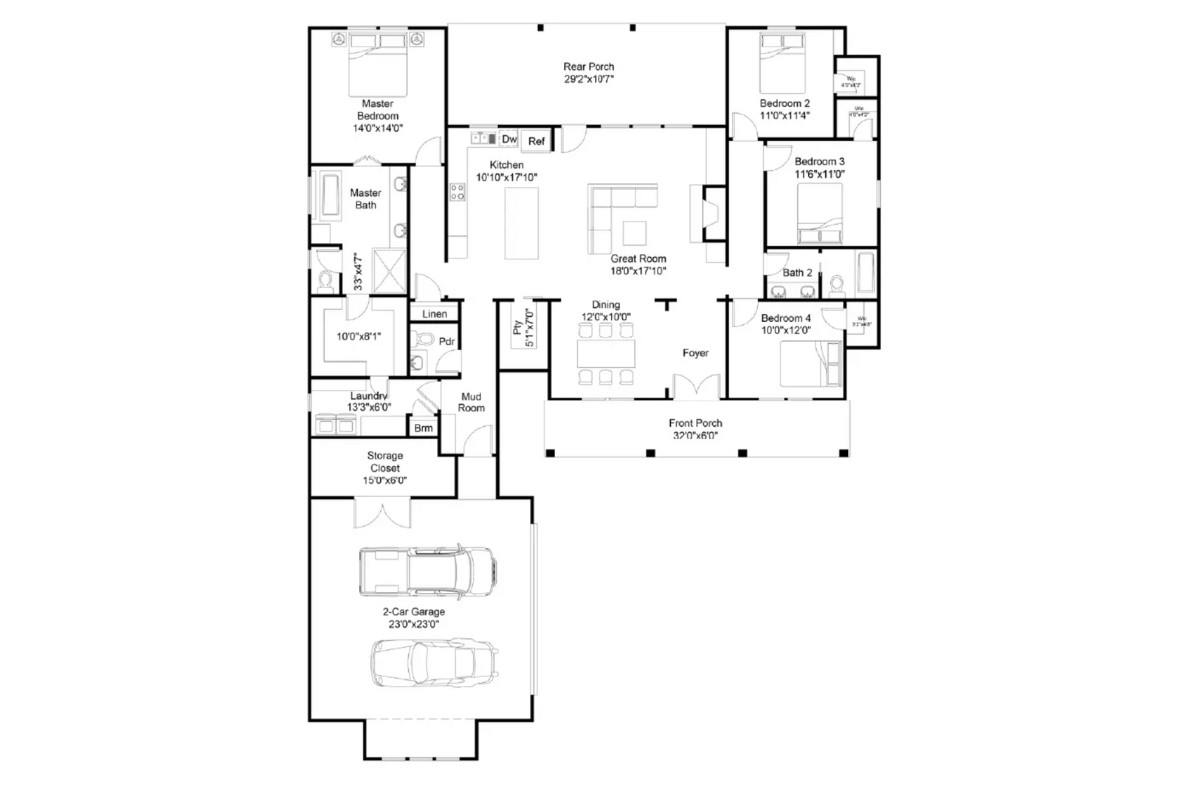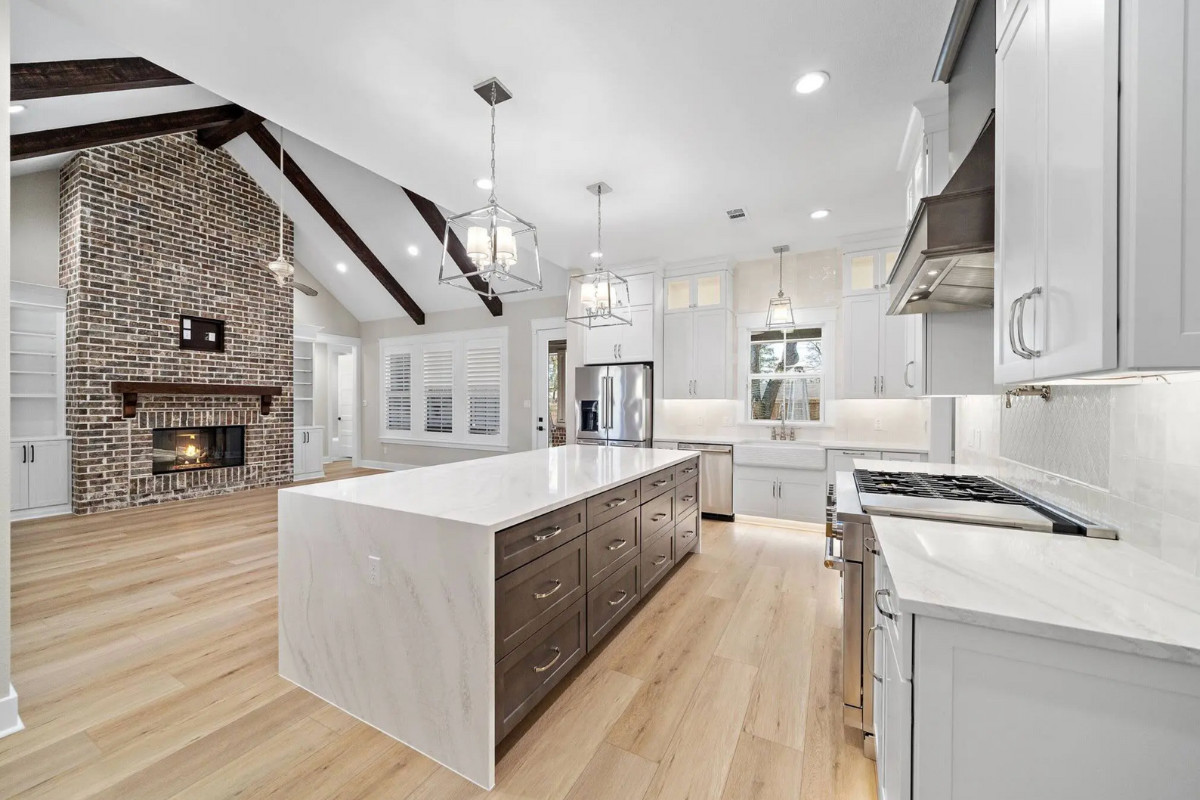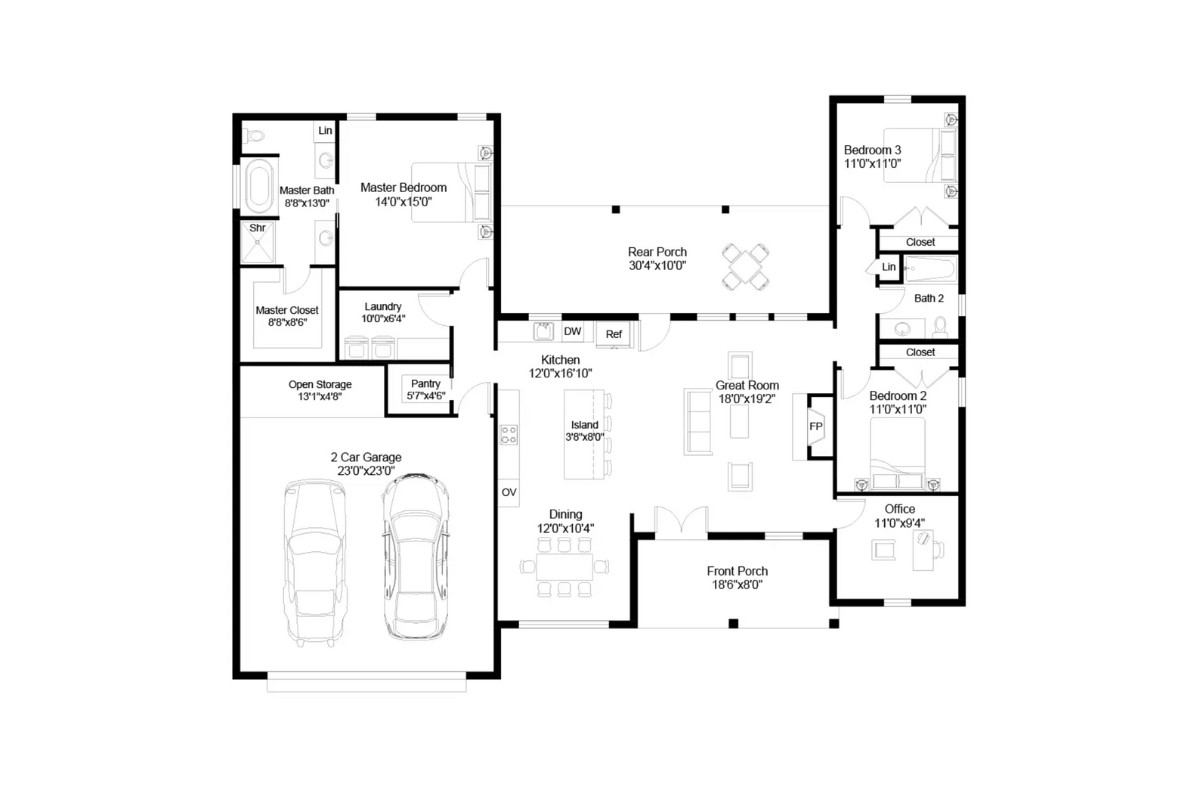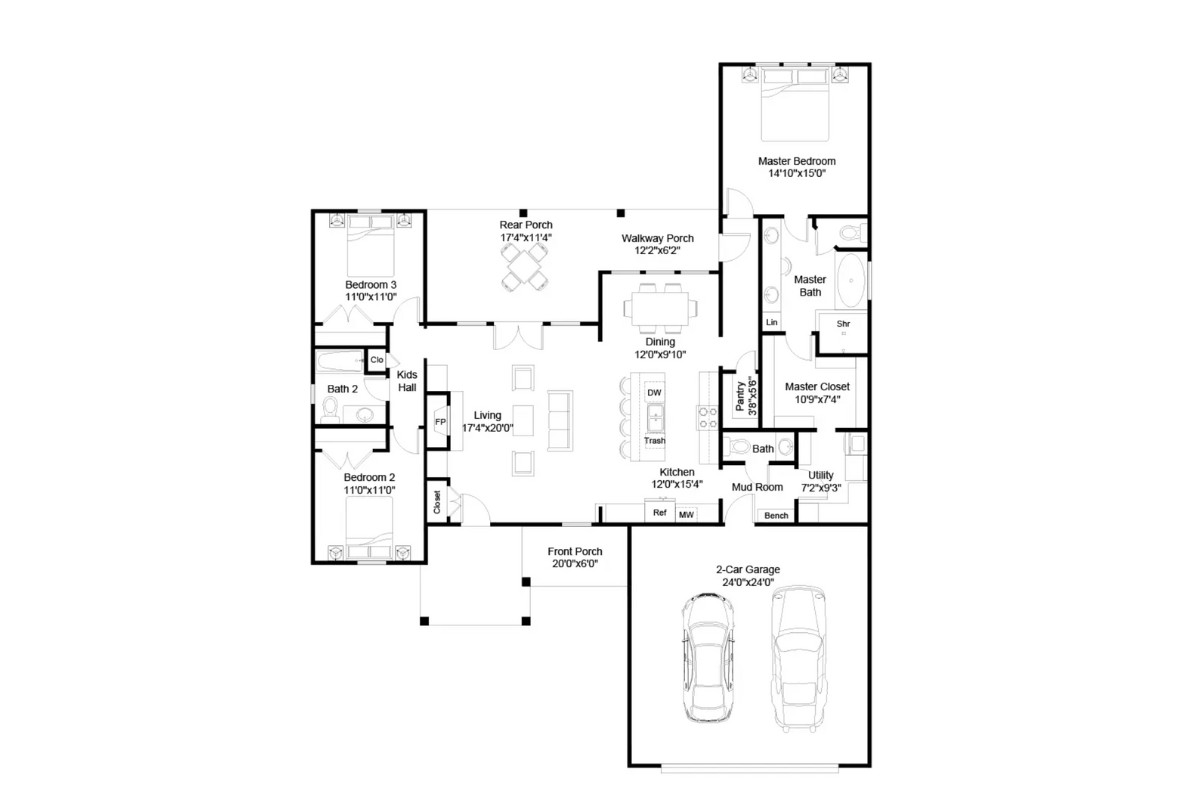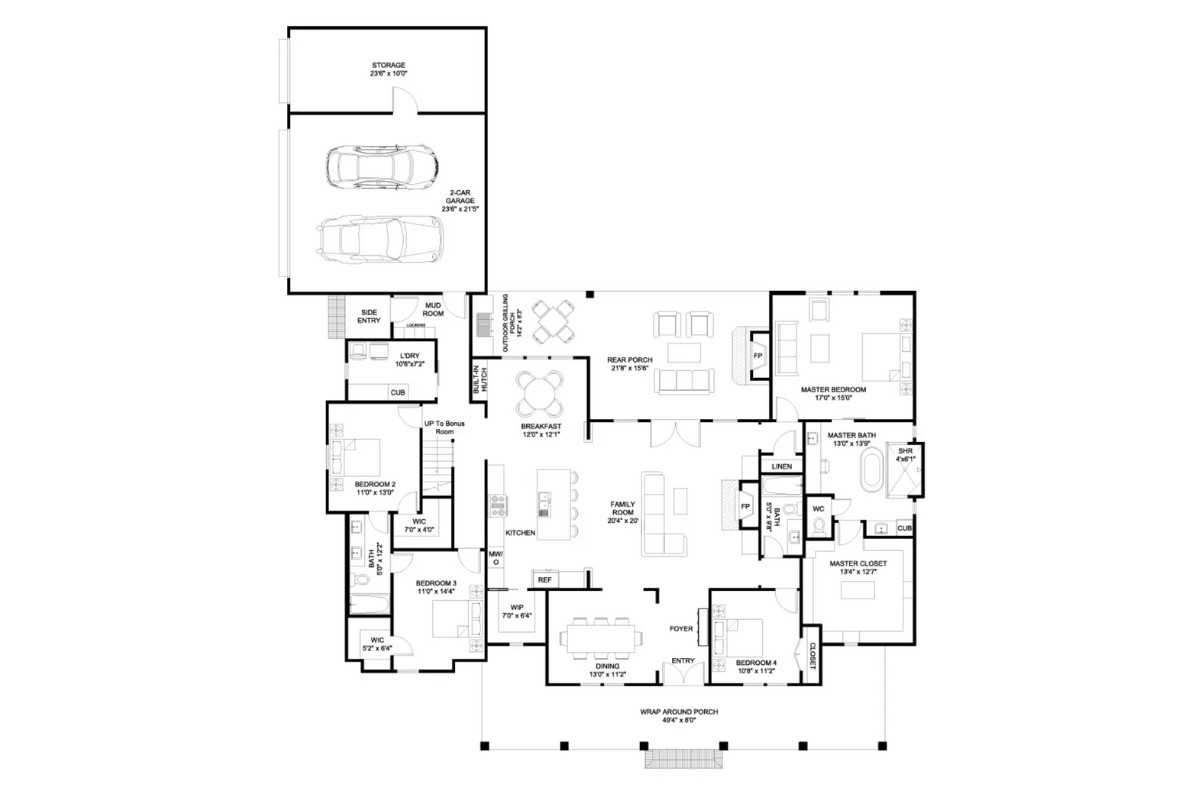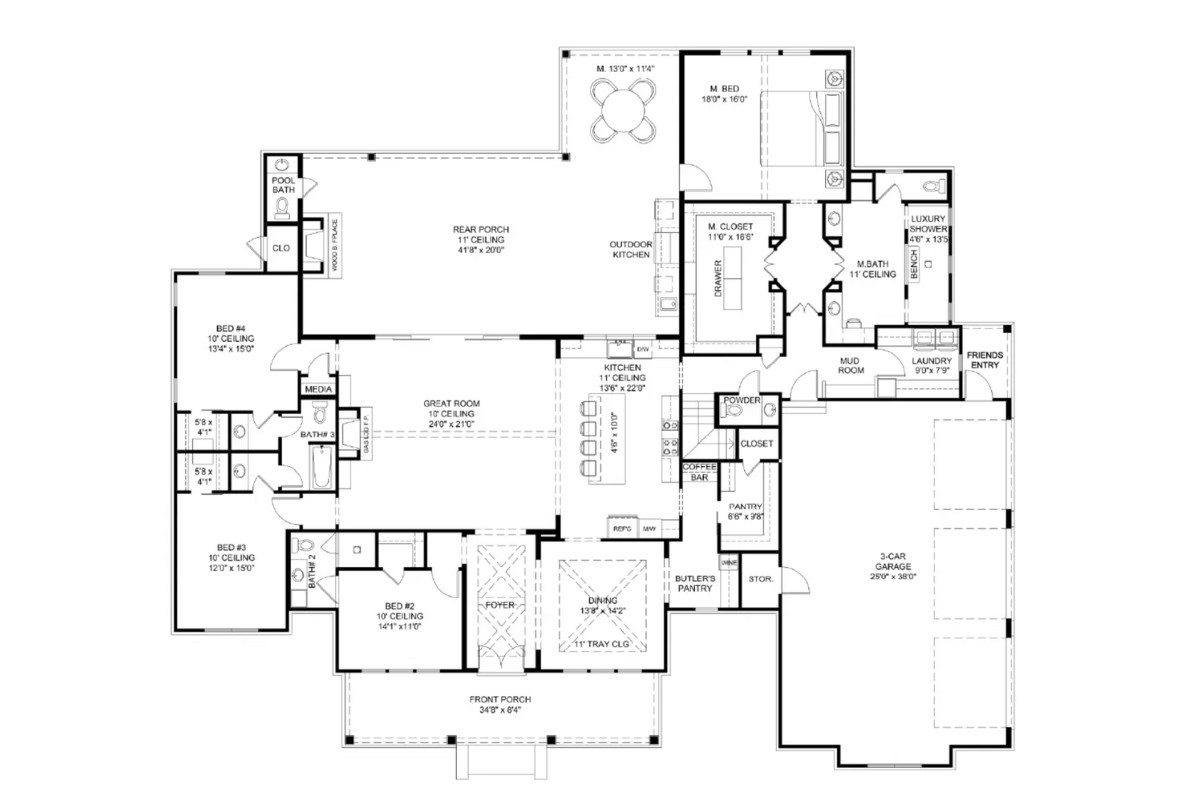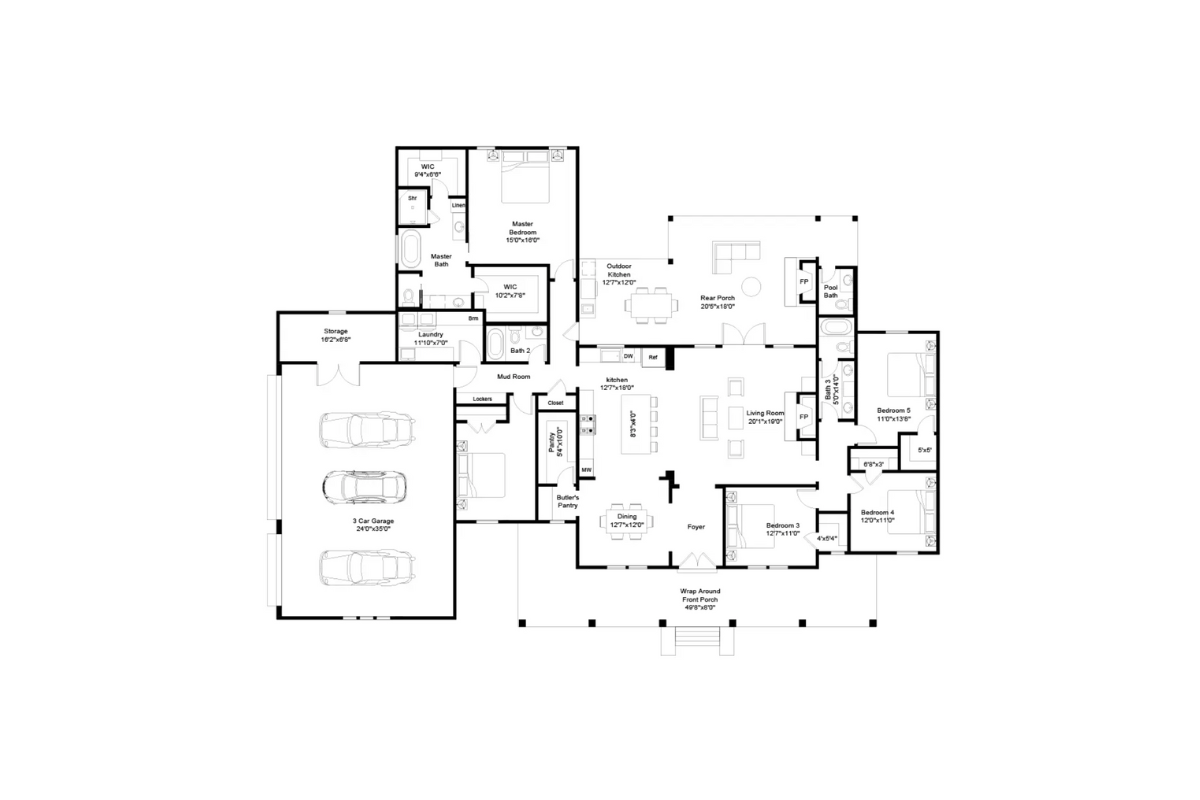Available Home Plans - Phase 1A Options
The Cedar Point
*Estimated & subject to change.
The Cedar Point is a beautiful farmhouse-style home featuring 2,098 square feet of carefully planned living space, with 4 bedrooms and 2.5 bathrooms. The spacious kitchen, with its large island and double sink, opens seamlessly into the great room, complete with vaulted ceilings.
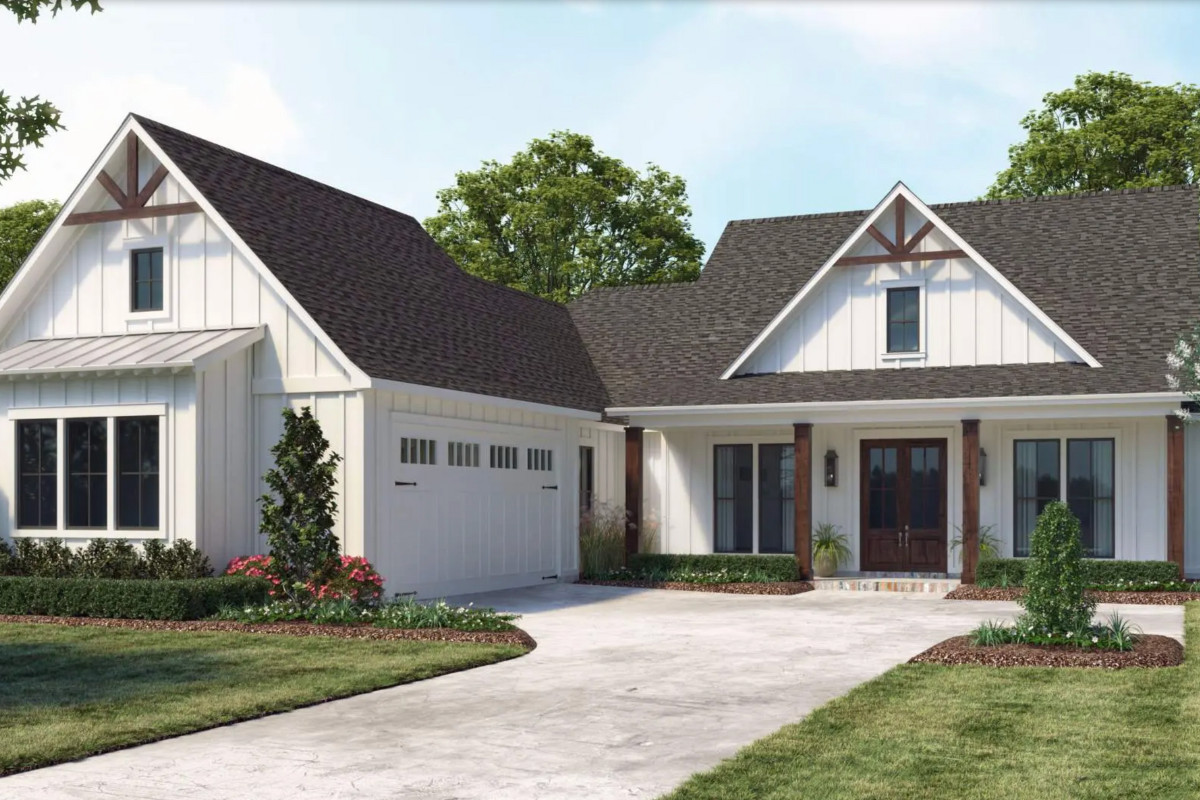
Available Home Plans - Phase 1A Options
The Mulberry
*Estimated & subject to change.
The Mulberry is a beautiful farmhouse-style home with 1,817 square feet of well-organized living space, featuring 3 bedrooms and 2 bathrooms. Enter through the front porch to the great room and open access to the kitchen. Equipped with a large island and walk-in pantry, the kitchen seamlessly connects to the dining room and great room, creating a central hub for family life.
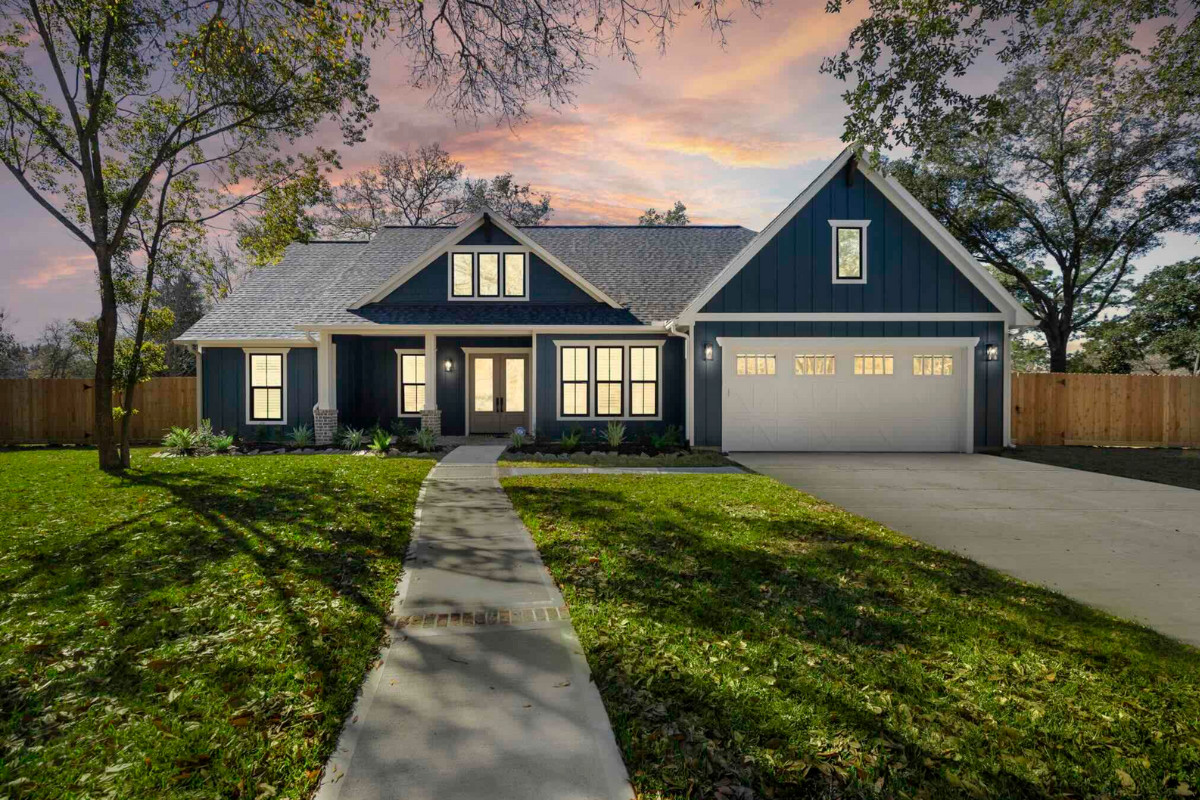
Phase 1A Options
The Hidden Creek
*Estimated & subject to change.
The Hidden Creek is a beautifully designed farmhouse-style home with 1,814 square feet of living space, offering 3 bedrooms and 2.5 bathrooms. An open-concept living room greets you with 10-foot ceilings, while the kitchen features a central island with a double sink and walk-in pantry, and flows into the dining area, perfect for entertaining.
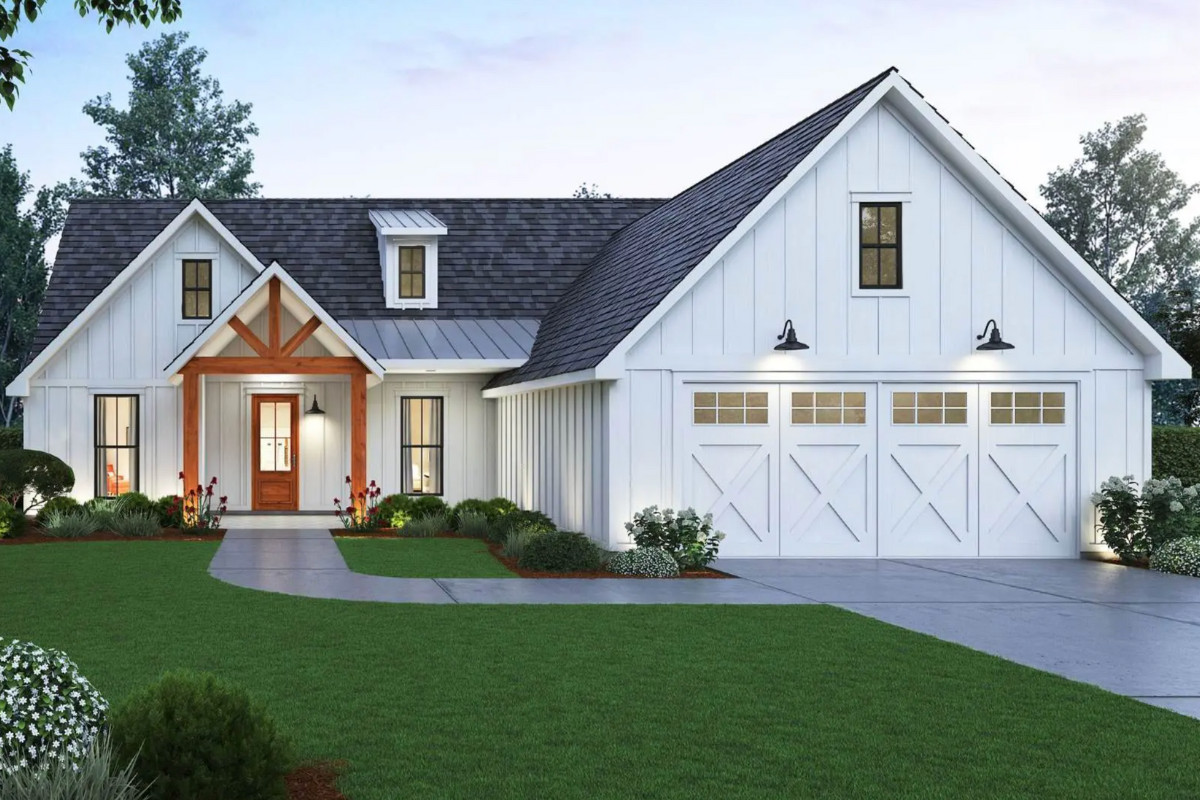
Phase 1A
The Hickory Ridge
*Estimated & subject to change.
The Hickory Ridge is a striking farmhouse-style home offering 2,166 square feet of well-organized living space, featuring 4 bedrooms and 2.5 bathrooms. The kitchen is a central highlight, with a large island, pantry, and open access to the living and dining rooms, making it an excellent space for entertaining.
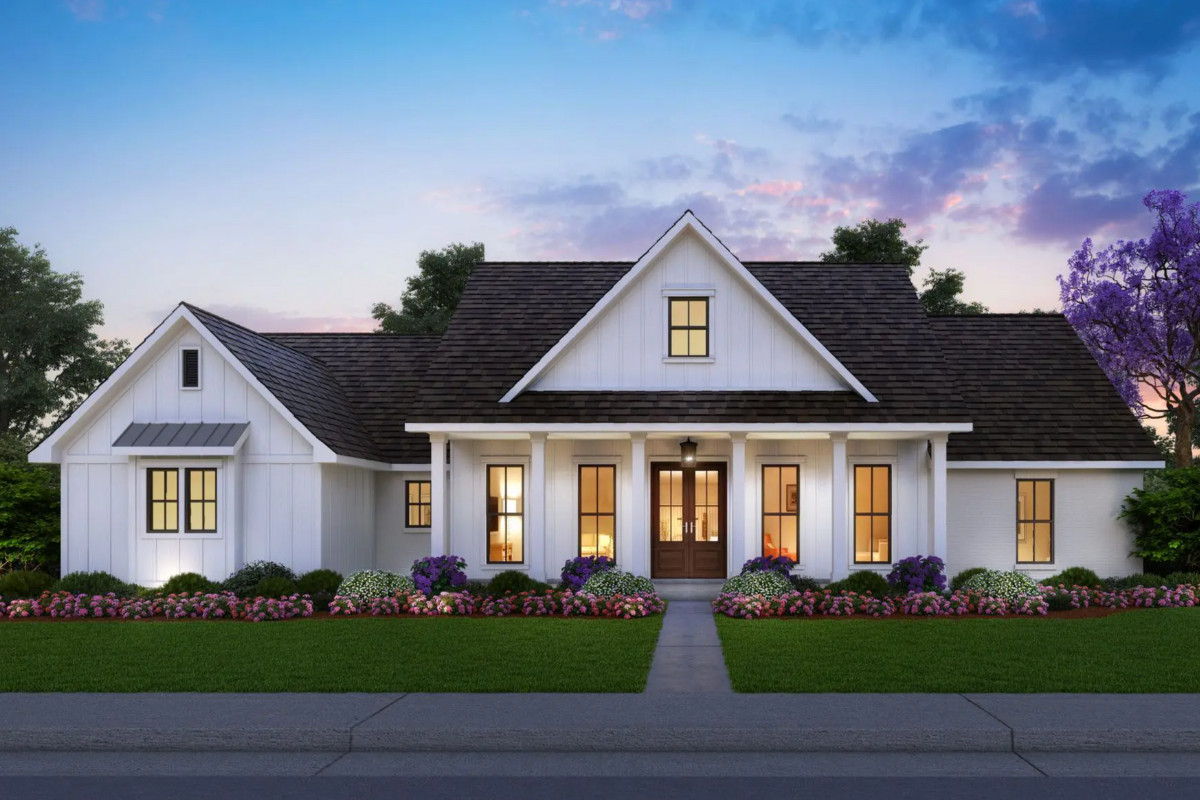
Phase 1A Options
The Cotton Grove
*Estimated & subject to change.
The Cotton Grove is a charming farmhouse-style home offering 2,021 square feet of well-designed living space, featuring 4 bedrooms and 2.5 bathrooms. Step through the foyer to the family room and open access to the kitchen. The breakfast nook, kitchen island, and designated dining room offer multiple places to gather while a spacious walk-in pantry provides ample storage
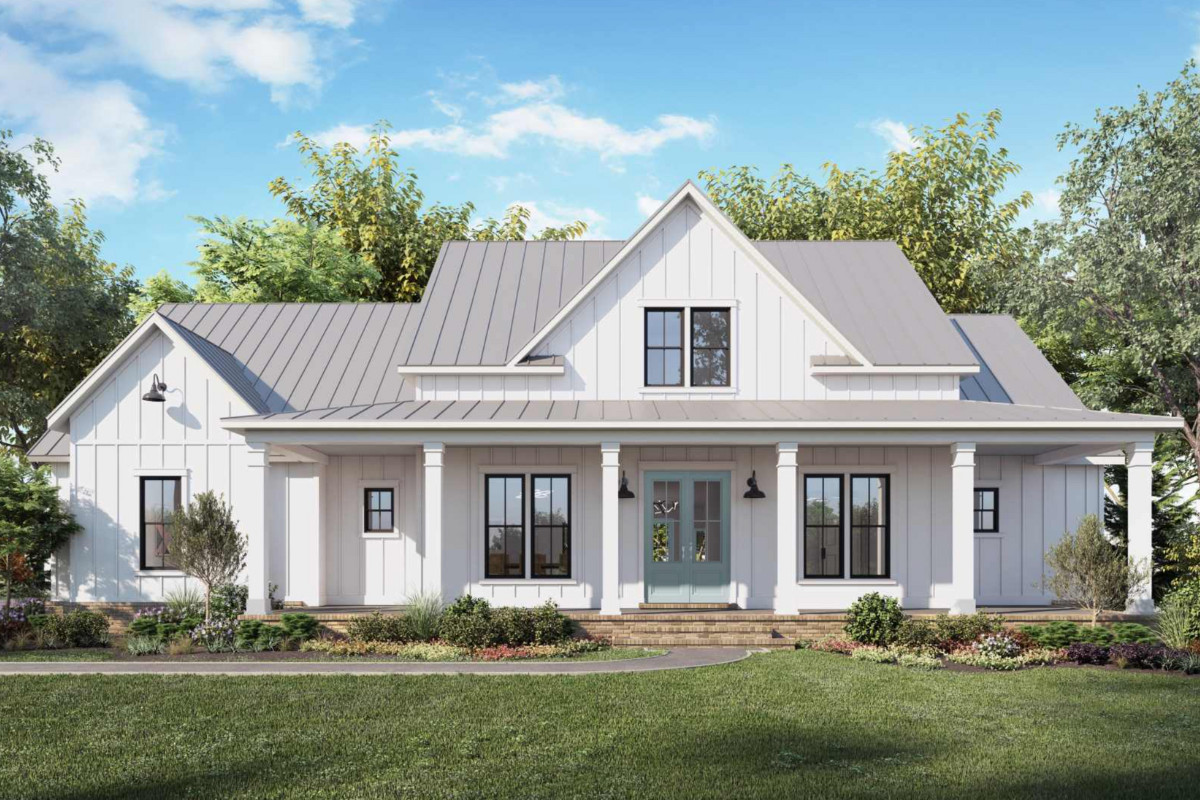
Phase 1A Options
The Oxford
*Estimated & subject to change.
The Oxford is a refined farmhouse-style home offering 3,346 square feet of spacious living area, including 4 bedrooms and 3.5 bathrooms. The heart of the home is the open-concept kitchen and great room, complete with high, vaulted ceilings, a central island, a coffee bar, a powder room, and both a butler’s and walk-in pantry. The designated dining space boasts 11’ tray ceilings for more formal occasions.
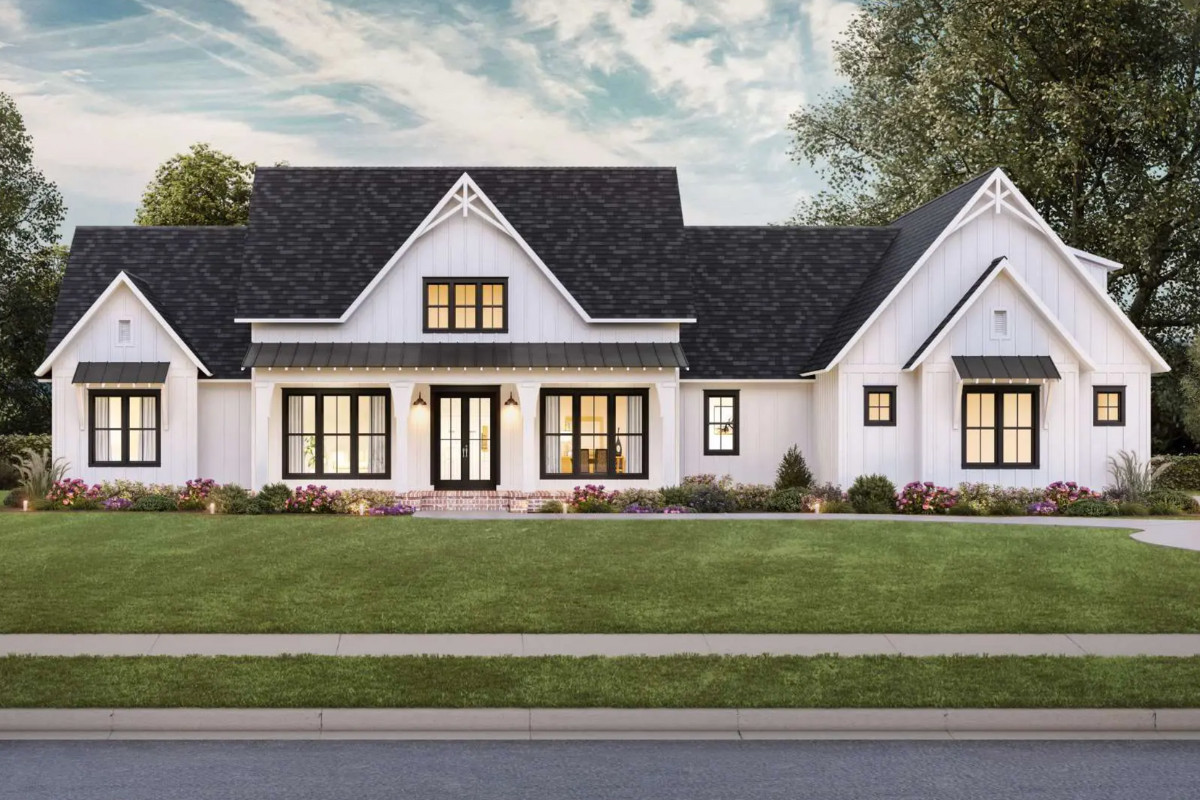
Phase 1A Options
The Piney Bluff
The Piney Bluff is an elegant farmhouse-style home featuring 2,705 square feet of well-planned living space, offering 5 bedrooms and 4 bathrooms. A wrap-around porch and designated foyer escorts you into the main living space, complete with an open-concept dining room, kitchen, and living room.
